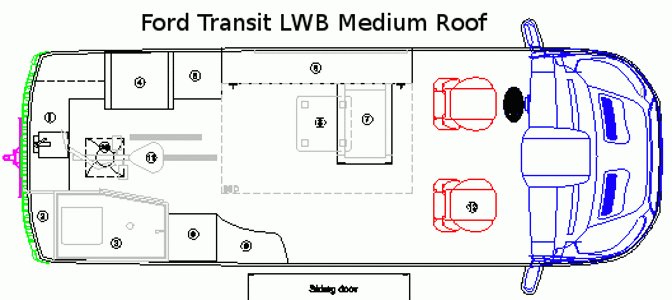Buying a new cargo van brings with it a complete new design of the interior of the van. During the last few months, I have been working on some ideas that make it stand out from the standard van conversions. One such idea is incorporating a Murphy bed, that creates more living space during the daytime, while avoiding the fold of a sleeper sofa.
In addition to the bed, I have been playing around with a rear storage area and a desk design with a built-in wall picture. The rear kitchen fascinates me and the bathroom still poses problems to the design.
Murphy Bed

 This time I designed the bed in more detail, thus giving more insight in the type and amount of materials, while verifying its measurements and location.
This time I designed the bed in more detail, thus giving more insight in the type and amount of materials, while verifying its measurements and location.
The first draft keeps the bed low to the ground and leaves enough wall space above it, to accommodate two wall cabinets that can hold omni-mounted monitor, that can slide out and be used as a computer monitor above the desk or as a TV screen for viewing from the passenger swivel seat. The major drawback of this outline is that the side windows are completely covered and out-of-sight, which also eliminates any available ventilation options.
Rear Storage Area
For long at the top of my list was a separate storage space at the rear of the van, to hold my bike, the batteries, tools and perhaps a watertank. After a detailed review, I concluded that this plan leaves too little room for additional closets or wardrobe inside the van. This brings me to a second design.
Design Changes


 While very satisfied with the looks of the bed, its deficiencies plus the shortcomings of the rear storage, makes me think of another design. This is a process I follow, which in the end hopefully leads to an optimal design that both fits the van and satisfies my needs.
While very satisfied with the looks of the bed, its deficiencies plus the shortcomings of the rear storage, makes me think of another design. This is a process I follow, which in the end hopefully leads to an optimal design that both fits the van and satisfies my needs.
To be able to include more inside cabinets, I moved the kitchen unit against the rear doors, exposing the formerly hidden door windows, allowing for more light to come in and having a great view while doing the dishes. The under counter area could be left open towards the rear, to allow for access from the back of the vehicle.
While amending the side of the bathroom, I moved the unit back, leaving an area, approximately 12” deep from floor to ceiling; this space can hold hoses, brooms and alike. While traveling, my bike could then be stored inside the van at the kitchen.
The Desk/Bed
To gain access to the side windows, I moved the Murphy bed higher up against the wall, which also simplifies the design of the built-in desk. The desk folds up against the wall and exposes a framed picture. In the morning, the bed folds away and the desk can be lowered into position and used as a small office space. An additional stool or chair has a double function as seating behind the desk and at the sliding door, under a fold-out table.
With this design, the areas above and below the bed are undefined as of yet and I still have to find a solution to access the TV/monitor.
Overall a much better layout with more exposed windows and much needed additional cabinet space. An extended version of the Ford Transit would allow for the rear bike storage, but would command a hefty price increase for the cargo van.

